When it comes to apartment living, space is often limited—but that doesn’t mean your kitchen has to compromise on style or functionality. The key is to create a kitchen that maximizes every inch while keeping it visually appealing. Here’s a guide to the best kitchen designs for apartments.
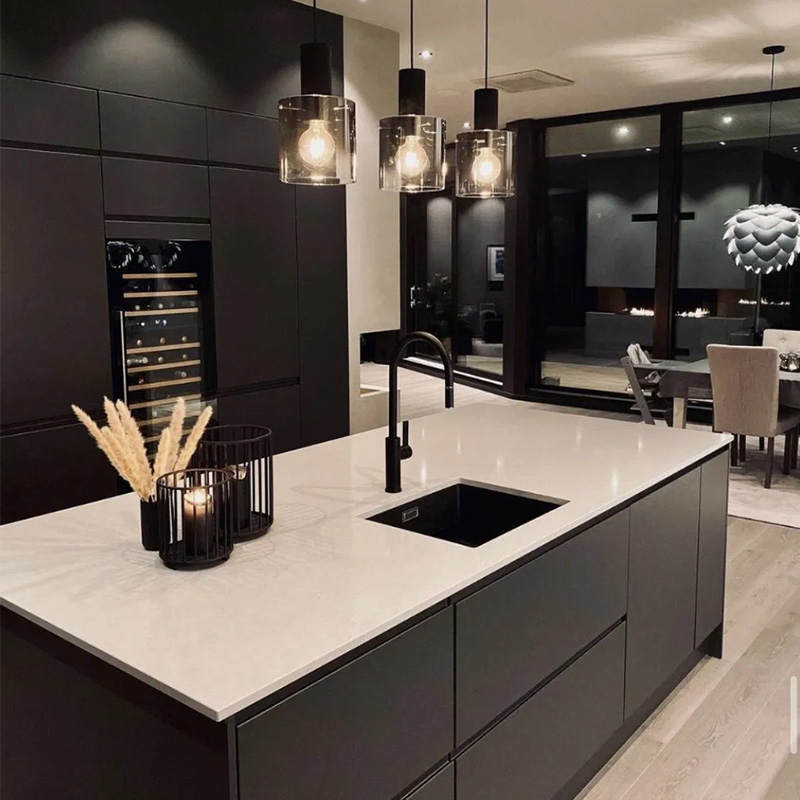
Open-Concept Kitchens
Open-concept kitchens are perfect for apartments because they create a sense of space by connecting the kitchen with the living or dining area. Using an island or a breakfast bar can provide extra storage and a casual dining spot without closing off the space.
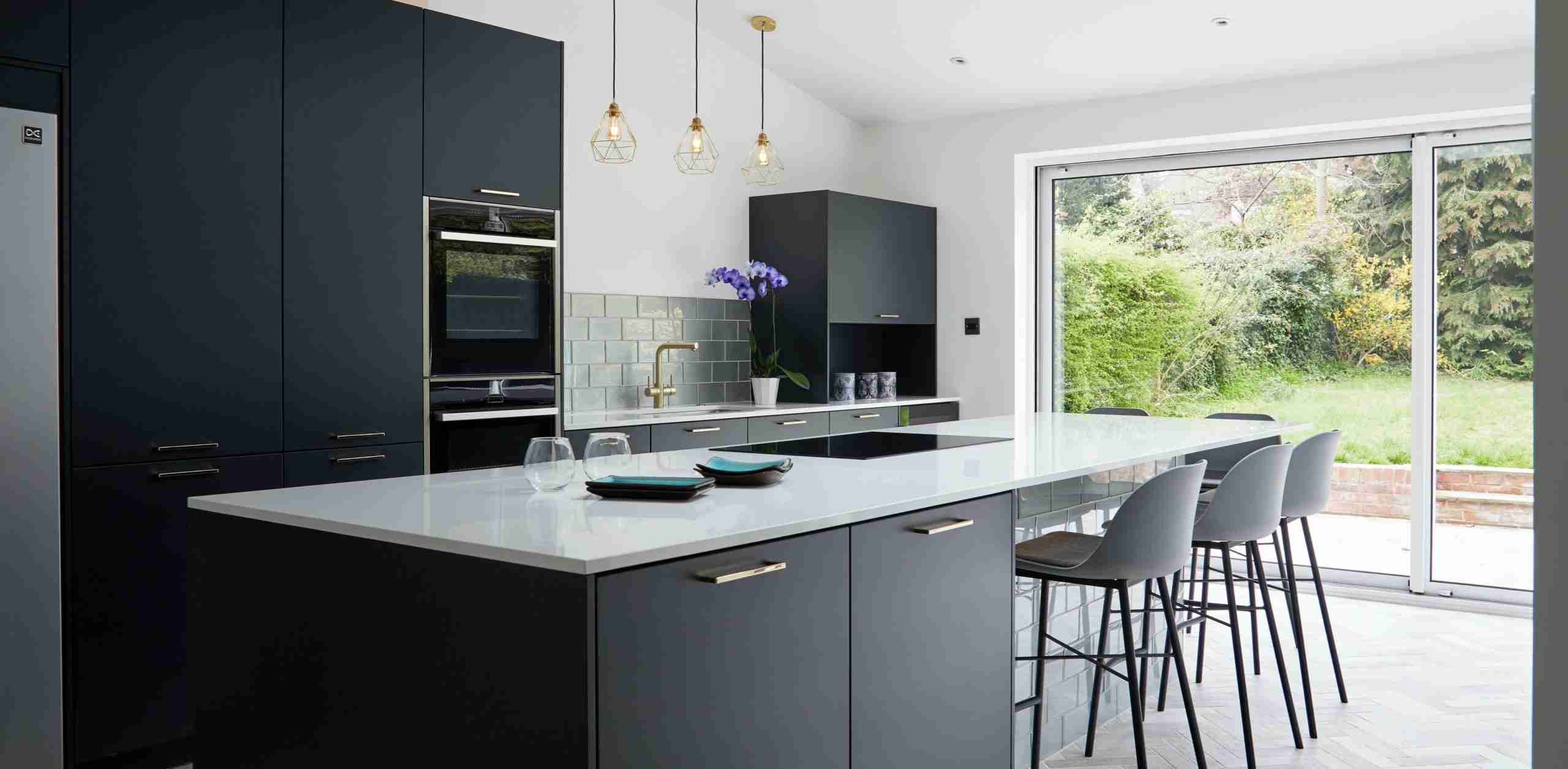
L-Shaped Layout
The L-shaped kitchen is one of the most practical designs for apartments. It fits neatly into a corner, leaving room for movement and even a small dining table. This layout also makes it easy to separate cooking, cleaning, and prep areas efficiently.
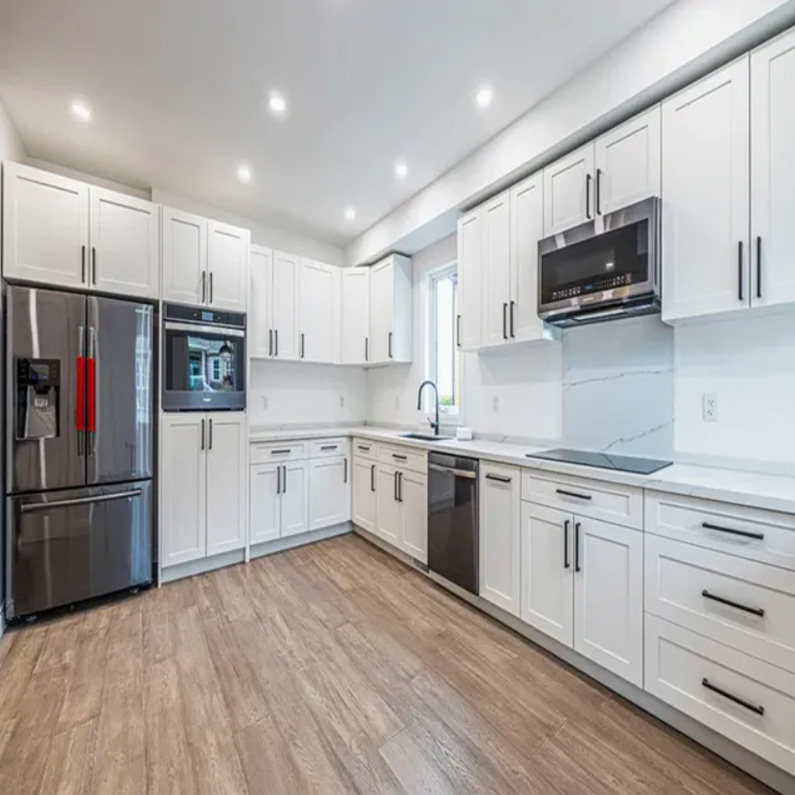
Minimalist and Sleek Designs
Apartment kitchens benefit from minimalist designs with clean lines, flat-panel cabinets, and integrated appliances. Neutral colors like white, gray, or soft beige can make the kitchen feel larger and brighter. Open shelving can also add a modern touch while keeping frequently used items within reach.
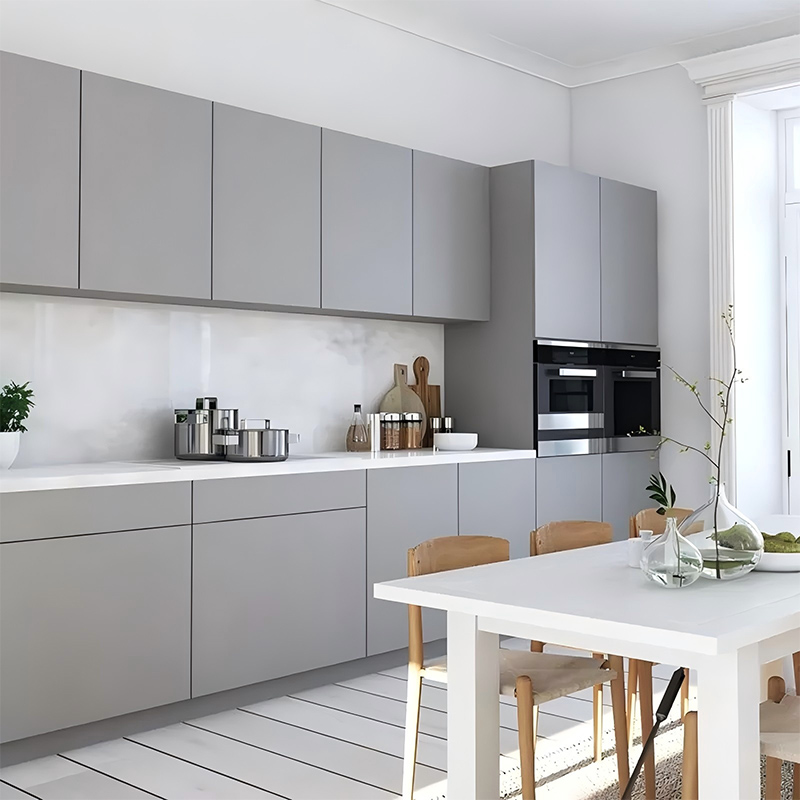
Smart Storage Solutions
In apartments, storage is always a concern. Pull-out cabinets, vertical storage, and multi-functional furniture can make a big difference. Consider using corner cabinets, tall pantry units, and drawer organizers to maximize every inch of space.
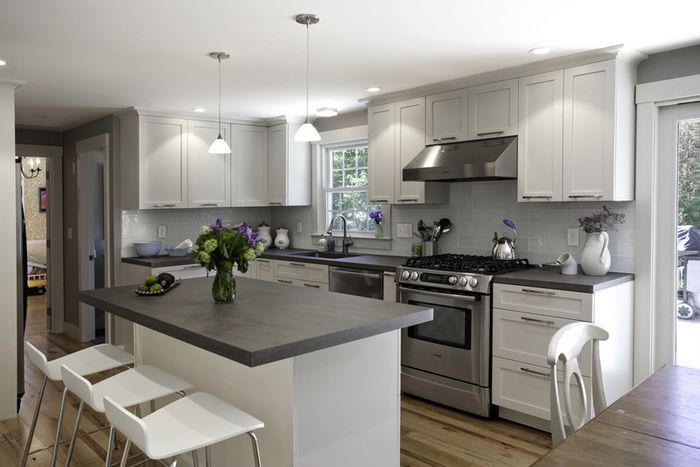
Light and Bright Finishes
A kitchen with good lighting and reflective surfaces can feel much bigger. Glossy cabinets, glass backsplashes, and pendant lighting over islands or counters brighten the space and add a modern touch.
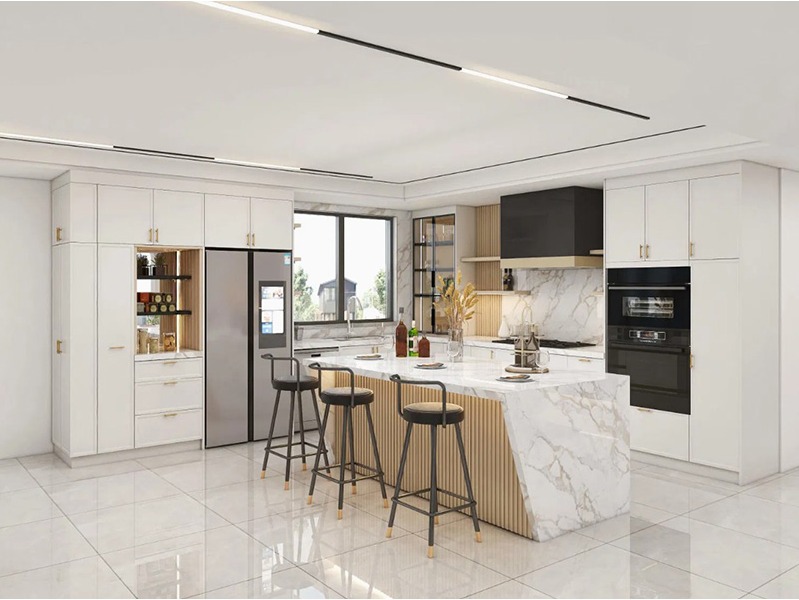
Final Tip:
When designing an apartment kitchen, balance aesthetics with efficiency. Even a small space can be stylish, organized, and highly functional with the right layout, storage solutions, and finishes.
If you want to get more information about our products, you can click www.thailandcabinetry.com